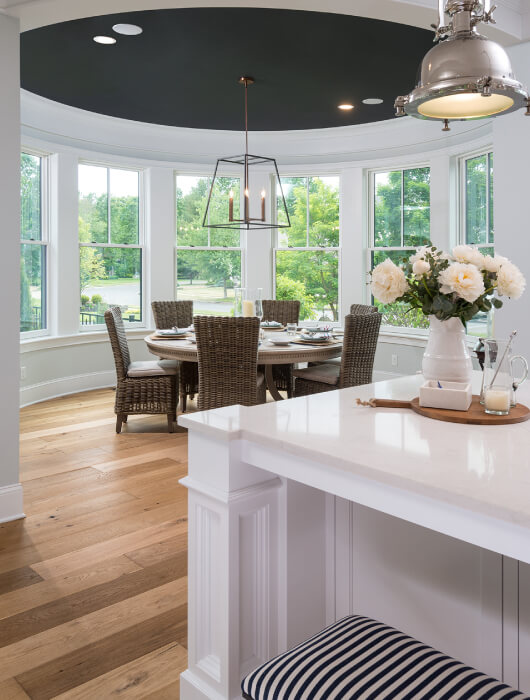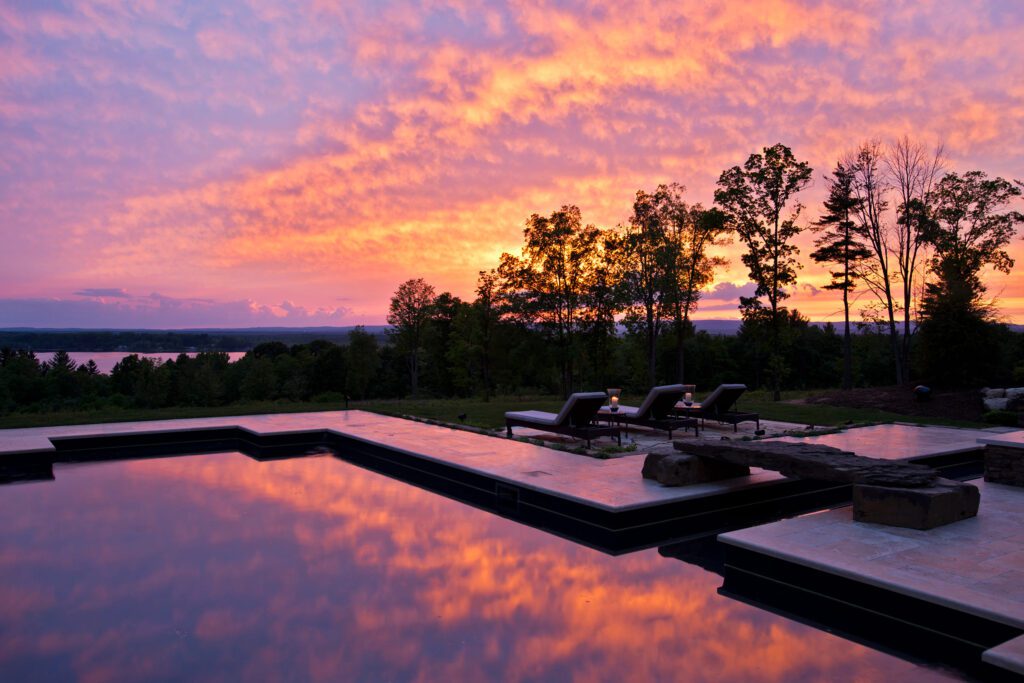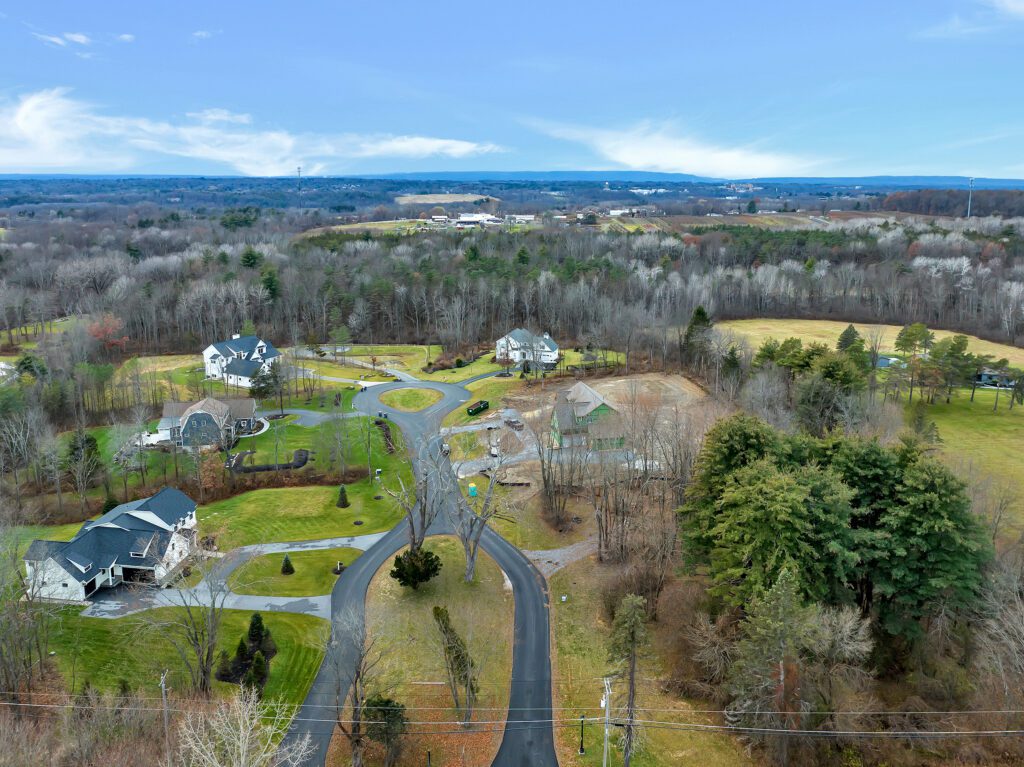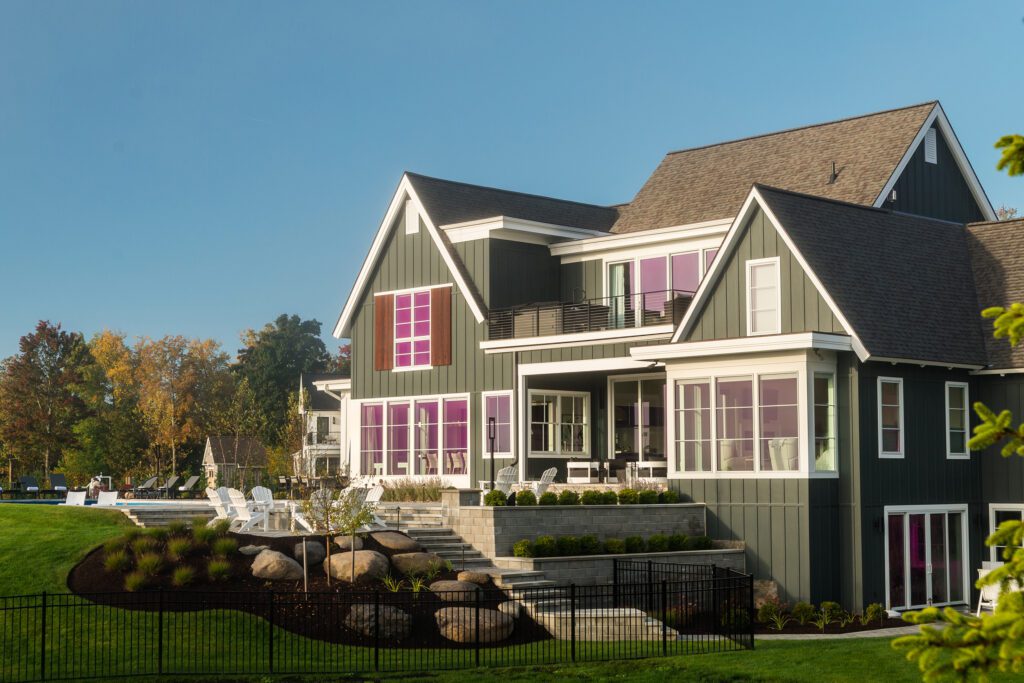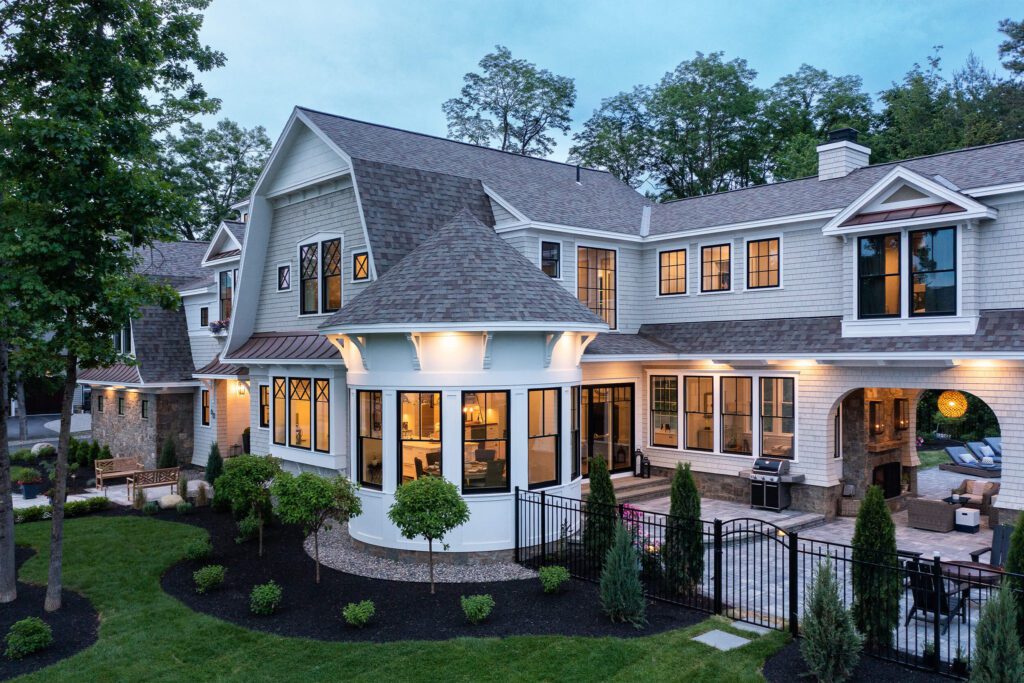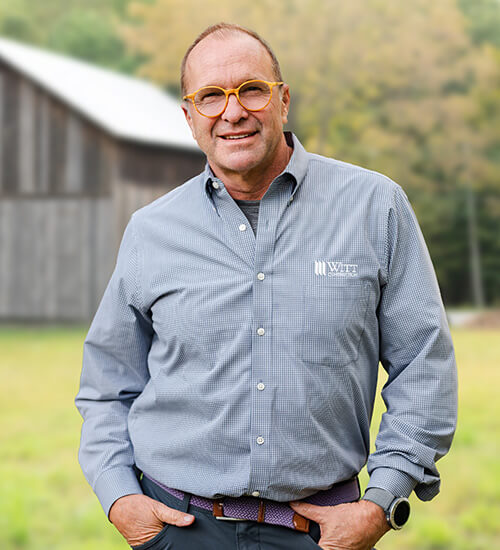
John Witt
Saratoga Springs, N.Y. native John Witt, president of Witt Construction, has achieved wide recognition and high honors, both regionally and nationally, among clients and peers, for his distinctive designs and superior home construction across the Northeast.
Testimonials
Jean and I again thank you for an outstanding job on the completion of our home at Park Alley North. Many individuals played and important role in designing, crafting and finishing a wonderful place for us to live. We want you to know that the efforts of Frank Waldron made it happen for us. His attention to detail was fantastic. We would share a concern with him and he would have already anticipated it and responded, “Taken care of today!”
We moved in the Tuesday before Thanksgiving with a punch list of 6 or 7 items. By Wednesday morning at 8:30, the contractors had responded to all of the issues. Frank’s knowledge and dedication to your company is impressive. His work ethic and expertise is rare in today’s workplace.
We appreciate the fine, professional staff you have assembled to assist in creating quality homes reflecting the heritage and history of Saratoga Springs.
Witt Construction produces some of the finest custom homes in the industry. Their construction knowledge, attention to detail and building expertise is second to none. The Witt Construction team is comprised of some of the most talented and experienced individuals that understand the market, construction techniques, and finish quality. We highly recommend John and his team!
John Witt and his team recently built our beautiful custom home in Saratoga Springs, New York. We had the honor of having our home represent Witt Construction in the Showcase of Homes. We were not surprised to learn the home won in several categories in the Showcase of Homes as John built us a truly beautiful and special home. Witt Construction has exceeded our personal expectations. We are extremely impressed with the workmanship and thoughtful design. From the beautiful built-ins, to the shiplap in our dining room and mud room, and the curved walls in our entryway, our home boasts unique and gorgeous features. Throughout the design process, John made very helpful and practical suggestions making our home technologically sophisticated, eco, and family friendly. Having lived in our home now for two weeks we can already see how valuable his advice has been with the ease and comfort the home provides for us and our children.
John and his team always were extremely professional and easy to communicate with whether it was via phone or through their online portal. Questions and concerns were answered promptly and we were amazed as to how much of the building process we were able to do remotely in Pennsylvania without ever worrying or noticing the physical distance.
My husband and I have been away from our families in Saratoga Springs for about 10 years and building our dream home with John Witt has been an incredible homecoming. It is our pleasure to write this letter in support of John Witt.
We read the nice article in the Gazette today and it reminded us of the wonderful experience we had planning and building our house with you 12 years ago, including the “napkin drawings.” Glad to see that you have retained that useful tool. I tell that often to friends to illustrate how easy it was to do our project. They are amazed how satisfied we were and still are. Congratulations on an award well deserved!
Great custom builder with an amazing team. I am blown away by their designs. If you are in the market for a custom home I would highly suggest choosing them as your builder.
When my husband and I made the decision to build a custom home in Saratoga Springs, we did a lot of research before selecting a builder. We chose to build a Witt home based on the outstanding reputation Witt has in the community and quality of work we experienced first hand when touring existing Witt homes.
Witt did not disappoint!. Our experience throughout the construction process was extremely positive. The project manager did an excellent job of communicating with us on a daily basis and the designer was instrumental in helping us make the best selection choices based on our own personal style. Witt also knew how important it was to get us into the house before our 3rd baby arrived and they delivered without compromising craftsmanship.
We are now living in our “dream” house and are still awe struck at the beauty of our new home. This is a house we will raise our children in and be proud of for many years to come. It is truly a magnificent house that only Witt could have custom built for us.
John and his team produce high quality homes with great attention to every detail. They are professional and highly devoted to their clients and it shows in the relationships they maintain with them. Witt Construction is one of the finest in the custom home building industry. We have enjoyed the relationship we have with them and have sought their expertise on numerous occasions.
I have worked with John, President of Witt Construction, Inc, as an independent interior designer for the past 6 years. John is THE most sought after builder in the Capital District and beyond. I count myself very fortunate to work closely with he and his team. John is continuously striving to incorporate innovative building techniques and travels throughout the country and Europe to look at every aspect of design. John‘s creativity, passion and commitment to his client’s vision continues to inspire me. One of John’s many attributes setting him apart from other design/build firms is his mindfulness of furniture placement while designing rooms. This allows me to design well curated spaces for our clients. When the home is complete, I have heard over and over again that John has created a dream home far exceeding their expectations.
John Witt is the best builder ever! My wife and I had looked at many houses over a two-year period in the Saratoga area. Consistently we would walk away from the homes we most liked and would say to each other, “That was a Witt house.” Later this would be confirmed for us. Never did we err in that analysis.
Before you build you need land. There are Witt Construction signs on many beautiful parcels of land in the Saratoga area. We backed out from one builder when at the end of the meeting he asked us, “Where is your land you would like us to build on?” John is a long-term planner and our family has benefitted greatly from his organizational skills and foresight.
I remember sitting at the long table of the Witt office with my wife and John. We shared impressions of Witt homes with him we found particularly memorable. He then took our vague recollections and hyperbole and started rendering a group of handmade drawings that brought our dreams to reality. He would ask focused questions and started more drawings. He draws very well. It all started to take shape in that meeting. When we suggested an item, he worked it into the design, a very good design, not a meaningless appendage that would placate the patron.
John has assembled a team of subcontractors that have developed their craft into the highest level of craftsmanship. The stone work, finished carpentry, sparkling, painting and more were executed so perfectly. The interior design team came up with colors that we had not imagined were harmonious with the house and surrounding rolling farm land.
The site manager and office administrators treated my wife and I so well throughout this long and challenging process. We had never built a house before. There were a group of times when we were not sure what decisions and choices to make. Our golden parachute when we were at an impasse was to answer, “We want a John Witt house. Witt Construction would then take care of it and their choices were a positive contribution.
Ultimately, we love the house and our insurance company has appraised our house for more that we put into its construction.
With best wishes to John Witt and his highly professional team of home construction experts.
We would like to thank John Witt and his entire team for building us our dream home that exceeded every expectation that we had in a 100% stress free design process. We have been in since Feb 09 and we still wake up every morning in awe! The quality of the construction, craftmanship, and design process is second to none. We thank everyone in the Witt team for your hard and work and dedication to our complete satisfaction.
As a professional in both the building and design trade for over 15 years, I have had the opportunity to work with numerous builders in the capital district. Witt Construction has proved to be one of the best in the business! Witt offers amazing attention to detail and the quality, craftsmanship and unique design of their homes is second to none! Additionally, the staff is a pleasure to work with, they are organized, professional and dedicated. It’s no wonder Witt is known as the premier builder in Saratoga! My highest recommendation.
Building a house can be a very stressful experience; at least that’s what so many of our friends and others told us when we disclosed we were interested in doing so. From our early meetings with John and the wonderful staff at Witt Construction through to move in date, we just never had it happen. We felt like our project was always at the forefront of their attention and as concerns came up, as of course from time to time they did, the response time was immediate. We were impressed that, even with a strict deadline due to ours being a showcase home, there was always a “calmness” to John and his staff. This was even the case when we found things during construction we wanted changed. We would heartily recommend Witt Construction to anyone we know without hesitation. Truly a terrific experience!
Excellent experience from the start! The staff at Witt Construction provided us with a warm and welcome opportunity to build our home. They were positive and supportive throughout the process. They went above and beyond meeting our financial needs and timelines. The craftsmanship was phenomenal. Thank you for taking an idea, listening to our needs, and turning it into a place to create beautiful memories. We are grateful for our experience with Witt Construction.
There is immeasurable value in designing and building a home with Witt Construction. We cannot possibly articulate the level of talent we worked with on a daily basis as we fully embraced John Witt’s vision from the ground up. From design conception to customized construction to refined finishes, every stage of the process was executed with the perfect precision that defines Witt Construction’s reputation. John’s early illustrations and architectural plans seamlessly transferred over to a user-friendly online platform where client approvals could be made, deadlines met and vendor purchases inventoried. Our project manager kept us on schedule and was always available for questions. John also maintained a clear presence throughout the entire project. As a customer transaction, of course, we were more than satisfied. But six years later, we still pinch ourselves. Every day in a Witt home is like a dream.
We have been following Witt Construction for years. When it was time to build our dream home it was never a question who we wanted to help our dream come true. John Witt is right there listening to our ideas and knew how to make our vision a reality. John works with you to get the design right and knows the team to put on the job to make it jump from a dream on paper to real life. His office staff is warm and friendly and treat you like family. The attention to detail and craftsmanship is far above what you can imagine. Every day we walk around our house and still can’t believe how beautiful it is.
Dear John,
I am writing this letter to personally thank you for building our “dream home”. When we first started exploring the possibilities of building at Saratoga Farm, we knew that the house we wanted to build would be one of the smaller/less expensive homes in the neighborhood. I remember how your first thoughts were that you did not believe that you could build our home within our budget. I wrote you an e-mail asking you to reconsider if there was any way that you could make our dream home become a reality. Even though our house was not as expensive as many of the homes your company builds, you graciously met with your staff and found a way to build our home. For this, I want to express my sincere thanks.
Having had the opportunity to lead various groups of people in different capacities, I know that the professionalism, outstanding service and quality of work displayed by your staff have much to say about you. Your staff always treated us with the utmost respect and was extremely attentive to all of our questions throughout the building process.
Thanks Again!
We are extremely appreciative for the care and quality that Witt Construction put into the design/build for our new home. We met John in 2000 when he built the home in Saratoga Springs that we raised our family in. When it came time for us to plan a new home, our first call was to John. He has a top notch design team, project managers and in-house staff that all became close friends with us during the process. We highly recommend Witt Construction.
We knew immediately after seeing a John Witt home we would choose him for our custom build. John truly listens and understands his client’s needs. He gets to know his clients and wants to understand how they live. He incorporates an amazing sense of design and style with the client’s wish list and builds a dream home. The design, contract and execution processes are well managed by the team at Witt Construction. The entire staff is professional, knowledgeable and accommodating and they were always available to us. Our home was finished on time and is everything we asked for. Friends and family never leave without commenting on the beauty, comfort, and quality of our home. Would we build again with John and his team? Absolutely.
I recently completed a new home project with Witt Construction. I can’t say enough positive things about the whole experience. From the early design phases and planning right through the actual construction everything went smoothly and as expected. Every phase of the project was managed well and with incredible attention to detail. I had very specific ideas and opinions on the home design, and John worked closely with me to make every vision a reality. The design talent of John Witt and his entire team have made every wish a reality!
Our project Manager was outstanding and attentive to everything. He was a pleasure to work with and stayed on top of all aspects of the project. Our home was featured in both the Parade and Showcase of homes and the entire Witt team made that a painless and enjoyable experience. The attention to every detail and completion of the home was perfect. I can’t say enough great things about Witt Construction and feel blessed to have a beautiful home designed and built together with the entire team!
Witt Construction is building my new home. The attention to detail and craftsmanship is terrific! The staff at Witt have worked hard to make the process simple and easy. I can’t wait to see the finished product.
When looking to build a house in the Capital Region we were immediately drawn to the talents of John Witt and his beautiful homes. We were told John was the best in the region, and he proved to us that no matter what your dreams or ideas are for a place to call home, he will deliver on every detail. It was not only a wonderful experience working with John and his dedicated staff, but the end result gave us a home that far exceeded any dreams we had from the beginning of the building process.
Now that we are in our new home, we are reminded on a daily basis just how intricate the detail of John’s work truly is. It has felt like home since the moment we moved our first box in, and it will continue to be a place we love living in as our family begins to grow.
It’s been a privilege to work with Witt Construction as an appliance vendor for various residential projects. John and his team are wonderful to work with, and demand the highest possible quality for their customers. They bring truly unique visions to life in their home designs, and pay impeccable attention to detail as they see projects through to completion. I highly recommend Witt Construction for their creativity and professionalism.
We have had many homes built in our lifetime, however, our new home build by Witt Construction tops the list. We are so pleased with the location and the placement of our home on the property-it is beautiful! Everyone on the Witt Team was great! They were so professional and helpful every step of the building process. When ever we called or emailed regarding a question, they would respond immediately. We would like to say, that John Witt’s knowledge of building a home from a conceptualized idea to making it come to fruition, was amazing. John Witt is so knowledgable, skilled and creative, our home reflected those many skills. The workmanship was of high quality utilizing the best craftsman for the job.
Our project managers were very helpful and always informed us of the progress that was being made. We were out of town while our home was being build and we felt extremely comfortable and confident that everything was happening according to the plans. We think that says a lot about a builder. Deadlines were very close to the timeline and the budget was a little higher, however we made choices that reflected that slight increase. We were very pleased that we listened to the advice of Aspen Witt, our Client Coordinator, the help that Aspen provided was so valuable and she was so wonderful to work with.
We would highly recommend Witt Construction if you are interested in building your “dream Home”.
As new homeowners of a recently completed Witt Home, we wanted to share with you our experience of building our custom home on Park Alley in the city of Saratoga Springs. While we have only officially just moved in, we already love our new home. Being one of the 2009 Parade of Home participants, over 3000 people came through our doors and loved what they saw~ so much in fact, that our home was chosen as the People Choice Award Winner!!
We have always admired John’s sense of style, craftsmanship and attention to detail. John and his team allowed us to play a pivotal role every step of the way from the initial design to the finished product. We worked very closely with John’s entire staff. His Interior Designer, Beverly Tracy, kept our vision in mind with every decision that was made. Through this process, she was invaluable with her resources and her design talent and the collaboration of all of our efforts made for an incredible home.
We ABSOLUTELY LOVE our new home. The finished product far exceeded our expectations. Every aspect of the home, the décor, the landscaping, the colors are exactly what we envisioned and John Witt’s team made it happen. What we couldn’t imagine is just how it would all come together so perfectly and on such a short time table. A true custom home builder in every sense of the word, John surrounds himself with a great team of professionals and utilizes their talents that results in an exceptional end product. Everyone involved took such pride in their work, and it truly was a team effort.
We couldn’t be happier with the end result. Thanks for everything John !!!
Dear John and the whole Witt team… where should we begin… I guess from the very beginning when we met with John on the property that became ours after we met with him one day and walked the property…we said we would get back to him …. We literally got back into our car and honestly our wedding song was playing on the radio… Which we never hear… we looked at each other and just felt it was fate… and the rest is history… Sitting down and having drawings by John made all of our dreams a reality. The entire team every time we came in for meetings, a million calls, millions of questions each one was answered with grace and always made us not feel like we were crazy as this was the 1st house we ever built… we can’t thank everyone on your staff enough for all their help with so many decisions, help with answering all our questions down to all the details and honest answers including time frames… Yes it was difficult times with Covid and back orders but John’s team got the job done… we could not be happier and would always recommend John Witt for making dreams come true!!!!there are too many names to mention but to all of you. Thank you….
Witt Construction is a pleasure to work with. Excellent product and quality. Attention to details. Staff is supportive and good communicators. We highly recommend John Witt.
We really enjoyed working with Witt Construction for our new home build. John was easy to work with and helpful when we had questions. We also liked his whole staff and the trades that worked in our home. We would definitely use Witt if we built again.
Thank you so much for the holiday gift basket. It was very nice of you to think of us. Everything was absolutely delicious-we enjoyed it all.
Also, we would like you to know that we absolutely LOVE our home and that everyone at Witt Construction did and outstanding job and was wonderful to work with.
Blog Posts

New Witt Construction Website
Let's start the process
Building a new home or remodeling can be an exciting and rewarding experience. At Witt Construction we pledge to make it so. With decades of experience and a solid reputation as the custom-home builder of choice, our firm is well positioned and prepared to tailor and personalize your project to meet your individual needs and your every expectation. Whether you choose from our Custom or Classic Series to build a new home or expand and enhance your current living space through renovation*, our firm focuses attention on every detail and ensures that the home we build for you meets your lifestyle and your every expectation.
No matter how you define your ideal home, visualizing, financing and building it is a multifaceted process. Knowledge of what to expect, understanding the process, and learning about ways to avoid costly mistakes are essential to successfully getting the job done. Our firm’s process positions us to handle every aspect of your project from analyzing your budget, reviewing site feasibility or site selection, considering design specifications, estimating costs, and determining a project schedule.
At Witt Construction, we share in your anticipation and joy of building your home, the home you’ve dreamt of and planned for. Our pledge to you is to work collaboratively; guiding and advising you to make the right decisions every step of the way.
Download our brochure for more information or contact us to schedule an appointment.
